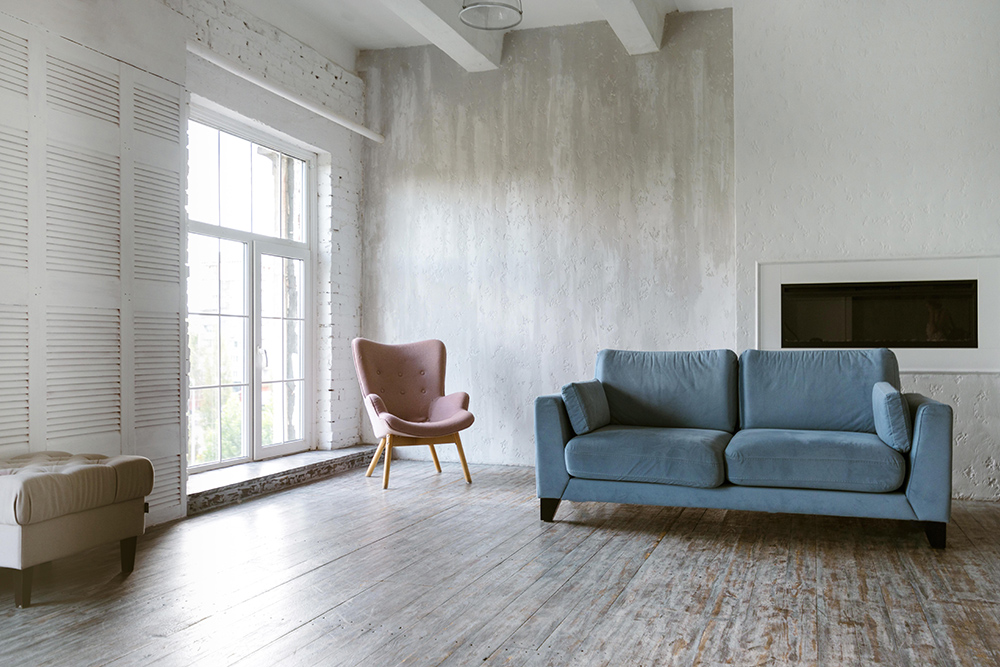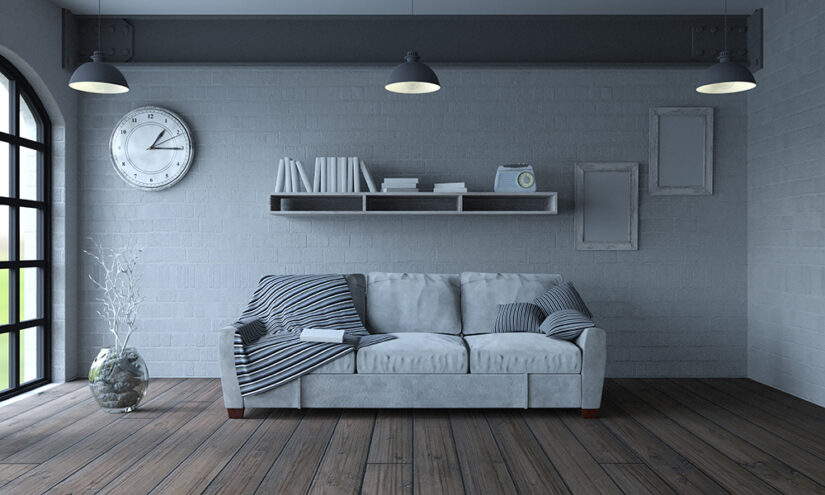Living in a small home doesn’t have to limit your comfort or style. By incorporating smart design elements and creative solutions, you can transform even the tiniest spaces into a functional and inviting home. From versatile furniture options to clever storage strategies, here are essential remodeling tips to make the most of every square foot in a compact home.
1. Embrace Multi-Purpose Furniture
When space is limited, multi-purpose furniture is essential. Look for pieces that can serve more than one function to reduce clutter and maximize utility. Some popular options include:
- Sofa beds or futons for dual seating and sleeping areas
- Ottomans or benches with storage space inside
- Drop-leaf tables that can expand or contract as needed
- Fold-out desks that can be tucked away when not in use
Choosing multi-functional furniture allows you to adapt your living spaces to various needs without sacrificing style or comfort.
2. Use Vertical Space for Storage
In small homes, floor space is often at a premium, so it’s crucial to use vertical space as much as possible. Tall bookshelves, wall-mounted cabinets, and floating shelves are excellent for storing items without taking up valuable floor area. Some ideas for making the most of vertical storage include:
- Floor-to-ceiling shelving in living rooms and bedrooms to store books, decor, or other essentials
- Wall-mounted organizers in kitchens for spices, utensils, or cookware
- Over-the-door hooks or racks for bathroom storage
- Pegboards in workspaces for flexible, customizable storage
Taking advantage of your walls for storage not only reduces clutter but also frees up floor space, helping your home feel more open.
3. Opt for an Open-Concept Layout
An open-concept layout can make a small home feel larger and more connected. By removing unnecessary walls, you can create a sense of flow between rooms and make the most of your available square footage. Combining the kitchen, dining, and living areas is a popular open-concept choice in small homes, making entertaining and everyday activities more enjoyable.
If tearing down walls isn’t an option, consider using room dividers like curtains or shelving units instead of traditional walls. These offer separation without fully closing off areas, maintaining a sense of openness and flexibility.
4. Choose Light Colors to Brighten Up the Space
Color plays a significant role in how spacious a room feels. Light, neutral colors like whites, creams, and light grays reflect light and create an airy, open atmosphere. For small spaces, stick to a lighter color palette on walls and larger furniture pieces. Adding pops of color through decor, like throw pillows or artwork, brings warmth and personality without overwhelming the space.
Mirrors are another excellent way to brighten a room and make it appear larger. Placing a large mirror opposite a window reflects natural light and gives the illusion of more space.
5. Make Every Piece Count
When furnishing a small home, choose each piece of furniture thoughtfully. Avoid large, bulky items that dominate the room and opt for streamlined, smaller-scale options. Look for pieces with clean lines and simple designs that take up less visual space. For example, consider slim-profile sofas, compact dining sets, and narrow side tables to prevent overcrowding.
In addition, look for furniture with open legs instead of solid bases. Open-leg furniture allows light to pass through and makes the room feel more open.
6. Integrate Built-In Storage Solutions
Built-in storage solutions are ideal for maximizing space in compact homes. Custom built-ins can be tailored to fit awkward corners or underused areas, providing storage without taking up additional floor space. Examples include:
- Built-in shelves or cabinets in alcoves or along walls
- Under-stair storage for small items or seasonal belongings
- Window seat storage that doubles as seating and storage
- Built-in wardrobes to save bedroom floor space
Built-in storage is a seamless way to keep essentials organized while enhancing the aesthetic of the room.
7. Use Sliding Doors
Traditional swinging doors can take up significant space, especially in small rooms. Replacing them with sliding doors or pocket doors frees up space and provides more layout flexibility. Sliding doors are ideal for closets, bathrooms, and even as room dividers.
Pocket doors, which slide into the wall, are particularly effective in maximizing space. They allow you to completely open up or close off an area, depending on your needs.
8. Get Creative with Corners and Nooks
In small homes, every inch matters. Corners, nooks, and underutilized spaces can be transformed into functional areas. Here are some ways to use those hidden spots effectively:
- Create a cozy reading nook with a small chair and a wall-mounted lamp.
- Use a corner shelf for additional storage in kitchens, bathrooms, or bedrooms.
- Set up a small workspace in an unused corner, complete with a compact desk and floating shelves.
- Turn an awkward corner into a display area for plants, books, or artwork.
Thinking creatively about these areas can add functionality without overcrowding the main spaces.
9. Opt for Foldable or Stackable Items
In compact homes, items that can be folded or stacked when not in use are extremely helpful. Consider foldable chairs, stackable stools, or collapsible tables, which can be stored easily when not needed. This is particularly useful for items used occasionally, such as extra seating for guests or a portable table.
Stackable furniture and foldable pieces allow you to have versatile, functional options that won’t clutter up the space when they aren’t needed.
10. Keep Clutter to a Minimum
A minimalist approach is essential in small spaces. Keep only items that add value or function to your home, and declutter regularly to maintain a clean, open feel. Use baskets, bins, and decorative boxes to store smaller items out of sight. When surfaces and floors are clear, a small space feels much larger and more inviting.
Another tip is to adopt a “one-in, one-out” rule: for every new item brought in, consider letting go of something else to prevent excess accumulation.

