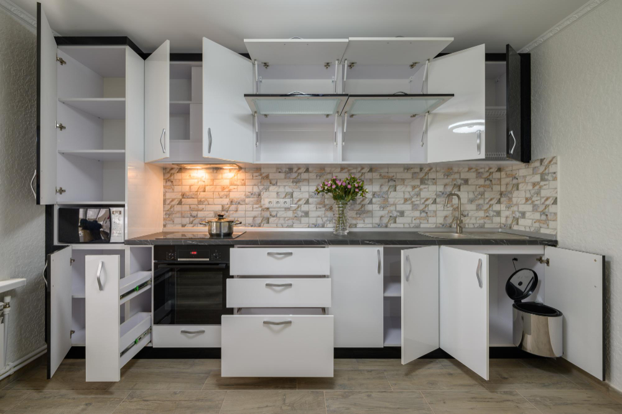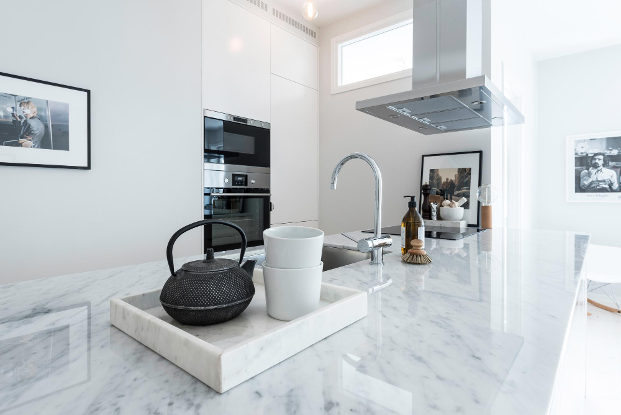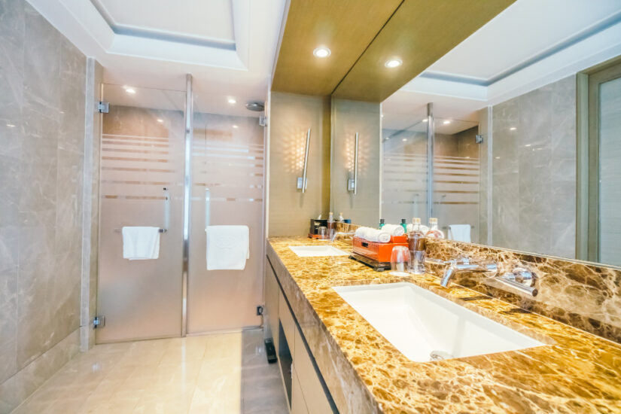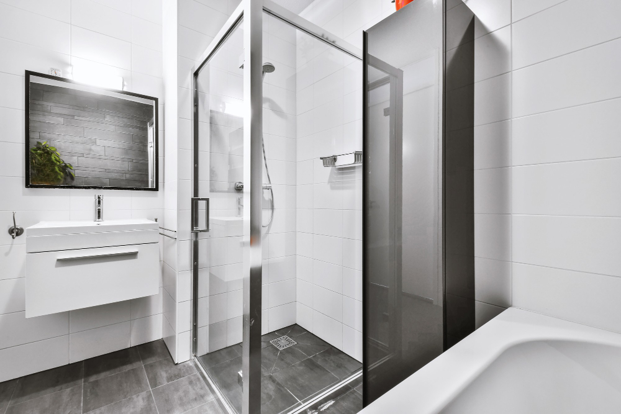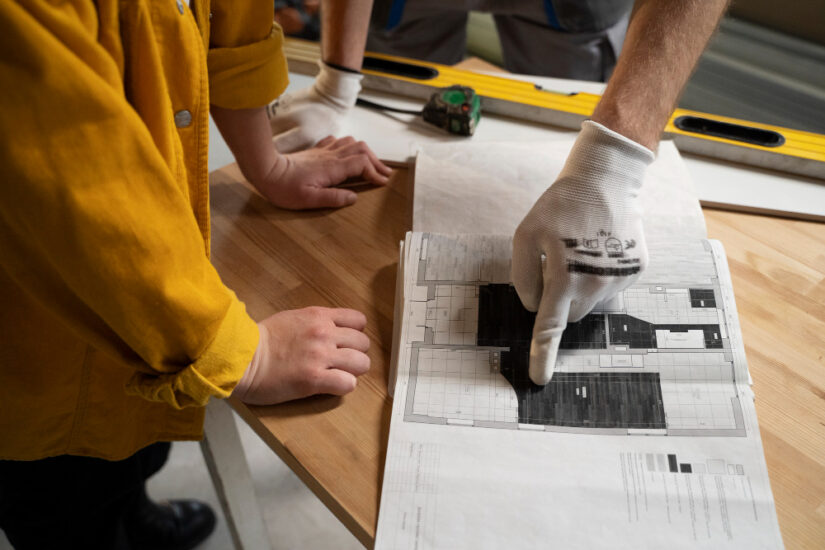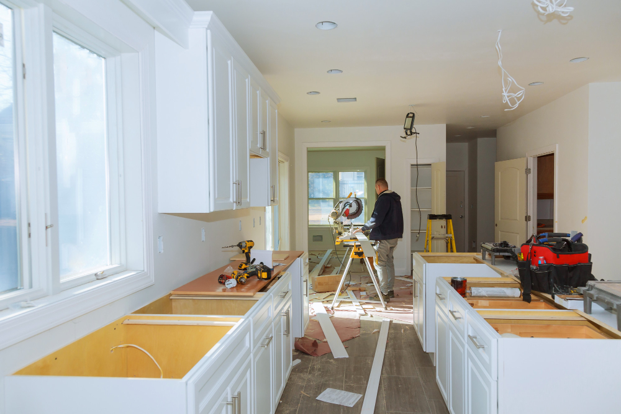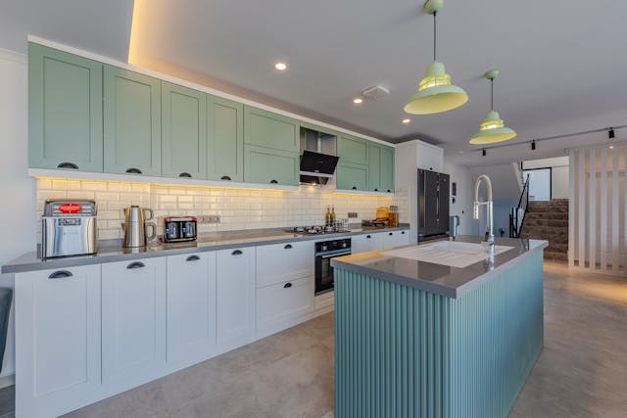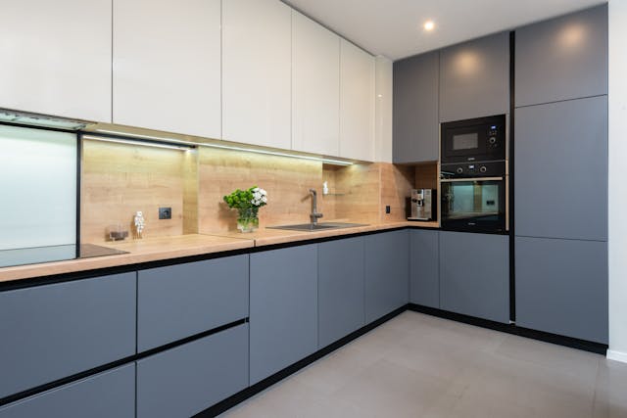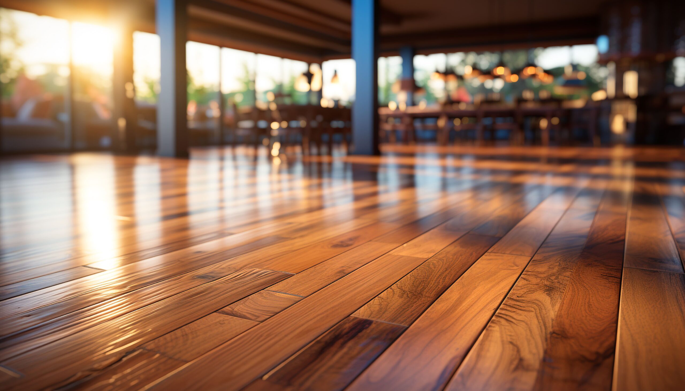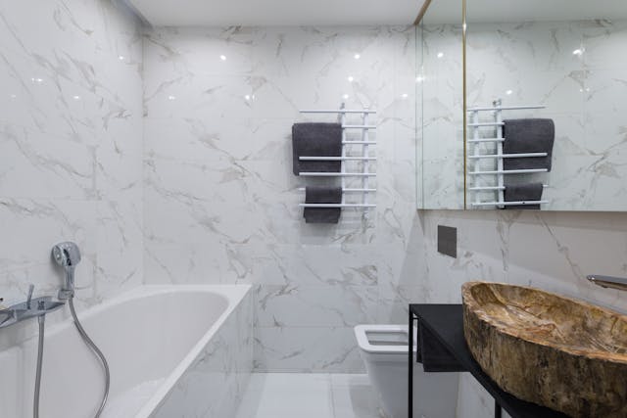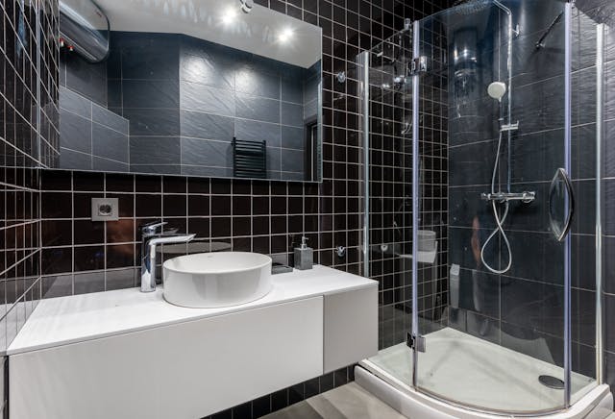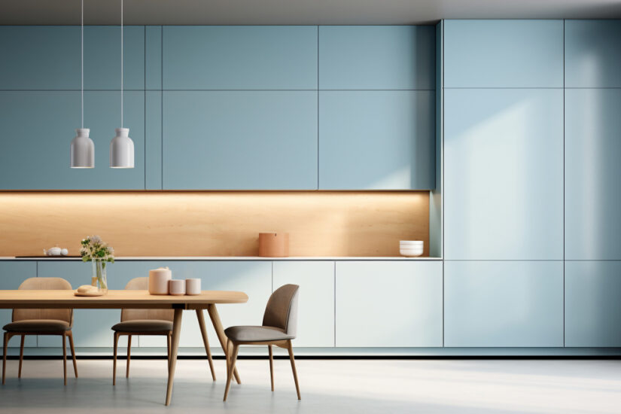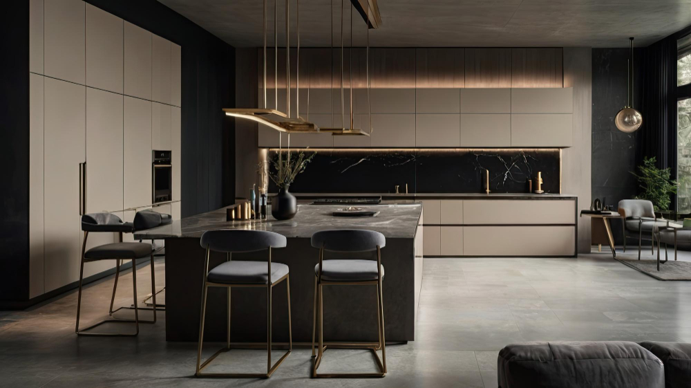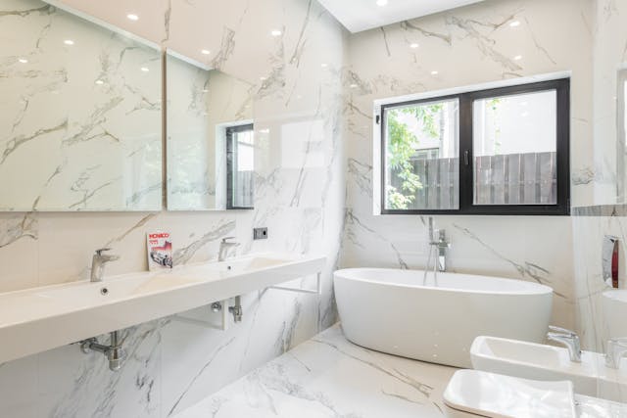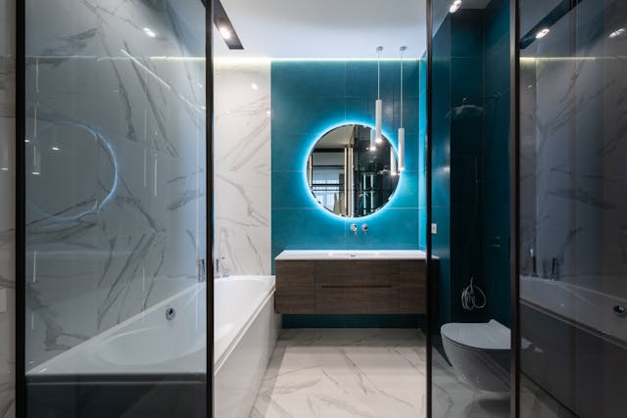Top Sacramento Repipe Contractor Tips for a Stress-Free Project
Few home upgrades have a bigger impact on comfort and reliability than replacing your plumbing system. If you’ve noticed low water pressure, discolored water, or frequent leaks, it might be time to search for a trusted Sacramento repipe contractor. Choosing the right professional — and preparing properly — can make your project efficient, clean, and surprisingly stress-free. Whether you’re updating a historic home or upgrading a newer property, understanding what sets great contractors apart helps ensure long-lasting results.
Why You Shouldn’t Delay a Repipe
Many Sacramento homes, especially those built before the 1990s, still rely on galvanized steel or polybutylene pipes that have long exceeded their expected lifespan. These outdated materials corrode from the inside out, reducing water flow and introducing rust or sediment into your water. Eventually, leaks develop, walls get damaged, and emergency repairs become frequent.
Hiring a qualified Sacramento repipe contractor before major problems arise not only saves you money but also prevents structural damage and contamination. Repiping is a proactive investment that restores your home’s plumbing system and ensures consistent performance for decades.
Tip 1: Choose Local Experience
Sacramento’s climate, water composition, and housing stock are unique. Contractors familiar with local conditions understand how mineral-heavy water affects certain materials and how regional building codes influence installation requirements. They also know how to route pipes efficiently in California’s common single-story and split-level layouts.
Local professionals typically have relationships with city inspectors and suppliers, which streamlines permitting and inspection processes. That means your project moves faster and passes every required safety check the first time.
Tip 2: Compare Material Options
Modern repiping uses materials designed for efficiency and durability. The two most common are PEX (cross-linked polyethylene) and copper. Each has specific advantages:
- PEX: Flexible, affordable, and resistant to corrosion. Ideal for quick installations with minimal wall damage.
- Copper: Premium material known for its strength, heat resistance, and longevity. Great for long-term homeowners.
When discussing options with your contractor, ask about Sacramento’s water chemistry. Hard water may require additional filtration or conditioning to prevent buildup, especially for copper systems. A reliable Sacramento repipe contractor will evaluate your plumbing conditions before recommending the best material for performance and cost.
Tip 3: Understand the Full Process
Repiping a home involves replacing all interior water lines that connect fixtures, faucets, and appliances. The process typically follows these steps:
- Initial inspection and estimate
- Shutting off the water supply and preparing access points
- Removing old pipes or bypassing them with new ones
- Installing PEX or copper through walls, ceilings, and crawl spaces
- Testing pressure and inspecting joints for leaks
- Restoring drywall and painting any affected areas
In most cases, the work takes two to five days. Skilled contractors can often stage the project so you maintain partial water service during the process.
Tip 4: Ask for an Itemized Estimate
One of the best ways to protect your budget is by requesting a detailed, itemized quote. Avoid lump-sum estimates that don’t specify labor, materials, permits, and restoration. A transparent contractor will provide a clear breakdown of each cost component and explain potential contingencies upfront.
For most single-family homes in Sacramento, full repiping costs range from $6,000 to $12,000. Factors such as material choice, home size, and wall accessibility influence the total. PEX is usually the more affordable option, offering a faster installation process without compromising performance.
Tip 5: Verify Licensing, Insurance, and Warranties
Before committing to a contractor, verify their credentials with the California State License Board (CSLB). A valid C-36 plumbing license ensures compliance with technical and safety regulations. Ask for proof of insurance and worker’s compensation coverage to protect yourself from liability during the project.
Reputable contractors also offer warranties that cover both materials and workmanship. Most PEX manufacturers provide warranties up to 25 years, and professional installers back their labor for several years, ensuring you’re protected long after completion.
Tip 6: Evaluate Cleanliness and Professionalism
A professional team works efficiently and leaves your home clean after each workday. They’ll cover flooring, seal off work areas, and dispose of debris properly. When interviewing contractors, ask how they minimize dust and disruption. The best Sacramento repipe contractor will treat your property like their own — maintaining organization and respect throughout the process.
Tip 7: Compare Contractors Fairly
Choosing the right partner isn’t just about cost — it’s about trust, reliability, and communication. Compare at least three contractors, looking closely at their customer reviews, responsiveness, and clarity during consultations. Companies with detailed project plans and realistic schedules usually deliver smoother results.
Look for contractors who provide digital estimates, progress photos, and direct access to project managers. Clear communication from start to finish ensures there are no surprises during or after the job.
Tip 8: Know What to Expect After Installation
After your repipe is complete, the contractor should walk you through your new system and provide maintenance tips. They’ll test every fixture for consistent water pressure and ensure that your hot and cold water lines function properly. Any small drywall openings are patched and repainted, restoring your home to its pre-project condition.
Properly installed systems can last 40–50 years or more, depending on material and water quality. Partnering with trusted plumbing professionals helps guarantee that your plumbing upgrade provides decades of clean, efficient performance.
Tip 9: Don’t Skip Maintenance
Even brand-new systems need occasional attention. Schedule an annual inspection to check connections, pressure, and water heater performance. Flushing your water heater and maintaining filters can extend your plumbing’s lifespan and ensure consistent flow quality. These simple habits protect your investment for years to come.
Tip 10: Think Long-Term
Repiping isn’t just about fixing leaks — it’s about future-proofing your home. Modern systems improve energy efficiency, prevent property damage, and enhance overall comfort. For older homes, it’s one of the most valuable renovations you can make, offering both practical and financial returns.
According to Smart Remodeling Community, homeowners who invest in proactive repiping typically recoup much of their cost through increased property value and reduced maintenance expenses. Reliable plumbing is a selling point that gives potential buyers peace of mind and boosts your home’s marketability.
Final Thoughts
Choosing the right Sacramento repipe contractor can make the difference between a seamless upgrade and a stressful repair. Focus on local experience, transparent communication, and proven craftsmanship. With proper planning, you’ll enjoy reliable water flow, cleaner water, and lasting comfort. Investing in professional repiping isn’t just a repair — it’s a foundation for a safer, more efficient home.



